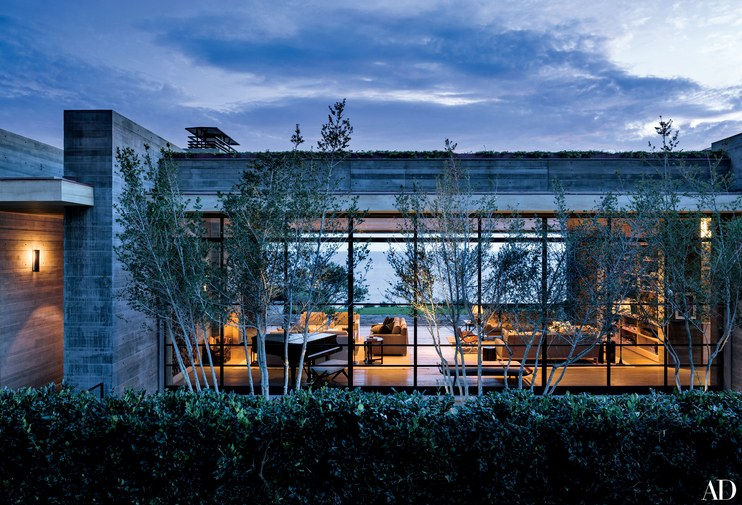M|R
DESIGN




PACIFIC
COAST
PROJECT
The 15,000-square-foot home sits on six acres of bluffside property overlooking the ocean.
The linear home has seven bedrooms and ten bathrooms, with concrete and glass details and white oak ceilings and floors. The fourth wall of the long living room completely opens to the ocean view, embodying classic California indoor and outdoor living that warms up the modern design. Meanwhile, the breakfast banquette is flooded with natural light through wide windows.
The master suite encompasses a spacious bedroom with a full wall of windows alongside an intimate fireplace and a luxurious bathroom complete with a rain shower and stone freestanding tub.
Outside, black granite tile lines the 168-foot infinity pool, while rolling lawns offer plenty of space to relax or play.
WHAT
New Construction with
Scott Mitchell Studio
WHERE
Malibu, CA
WHEN
2014
PHOTOS
Architectural Digest