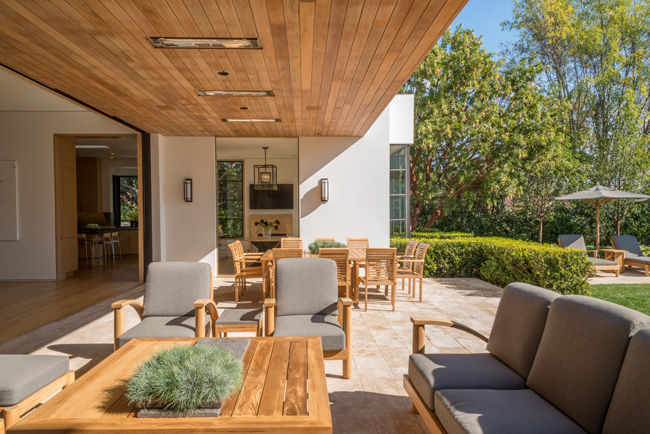Shadowhill Residence

Program: A renovation of a mid-century modern house to accommodate large gatherings.
Location: A residential neighborhood in Beverly Hills.
Solution: The single-story residence has an L-shaped floor plan, with glazed living and dining areas opening out to a courtyard and pool beyond.
Construction and materials: The designer reinforced the wood-frame structure with a steel beam above the living room and repurposed the existing flagstone cladding.
March 2015
Photos: Joshua White
Comments